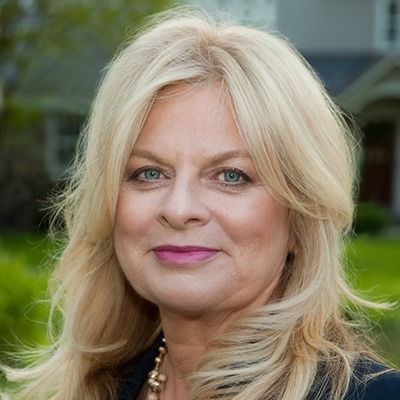Raynham, MA 02767 48 Ridge Rd
$749,900
OPEN HOUSE Sat, Sep 20 2025 11:00 AM - 12:30 PM



37 more






































Presented By:
Home Details
Meticulously maintained Colonial situated on over an acre in a well sought out neighborhood. Open floor plan makes entertaining a breeze. The sun-filled kitchen with newer stainless steel appliances features a large pantry closet and a center island with seating. Make your way through the kitchen to the dining area with a slider that opens to a large outdoor patio with fire pit and spacious private backyard. The cozy living room just off the dining area includes hardwood floors and a gas fireplace perfect for chilly winter nights. A full bath with laundry area is also located on the first floor. Walk up to the second floor and you find the oversized master bedroom with a generous walk-in closet and built-in vanity with direct access to the second floor full bathroom. Three additional bedrooms and a hallway linen closet complete the second floor. So many extras-full unfinished basement w/bulk head and a two car garage, central AC
Presented By:
Interior Features for 48 Ridge Rd
Bedrooms
Bedroom 2 FeaturesCloset, Flooring - Wall to Wall Carpet, Window(s) - Picture
Bedroom 3 FeaturesCloset, Flooring - Wall to Wall Carpet, Window(s) - Picture
Bedroom 3 LevelSecond
Bedroom 4 FeaturesCloset, Flooring - Wall to Wall Carpet, Window(s) - Picture, Attic Access
Bedroom 4 LevelSecond
Primary Bedroom FeaturesBathroom - Full, Bathroom - Double Vanity/Sink, Closet - Linen, Walk-In Closet(s), Flooring - Wall to Wall Carpet, Flooring - Vinyl, Window(s) - Picture, Dressing Room
Second Bedroom LevelSecond
Total Bedrooms4
Bathrooms
Bathroom 1 LevelSecond
Bathroom 2 LevelFirst
Half Baths
Total Baths2
Kitchen
Kitchen FeaturesCloset, Flooring - Vinyl, Window(s) - Picture, Pantry, Kitchen Island, Breakfast Bar / Nook, Open Floorplan, Stainless Steel Appliances, Gas Stove, Lighting - Pendant
Kitchen LevelFirst
Other Interior Features
LivingAreaSourcePublic Record
Above Grade Finished Area2096
Air Conditioning Y/NYes
BasementFull, Bulkhead, Concrete, Unfinished
Fireplace FeaturesLiving Room
Fireplace Y/NYes
FlooringVinyl, Carpet, Hardwood
Heating Y/NYes
Interior AmenitiesWalk-up Attic
Total Fireplaces1
Window FeaturesScreens
Other Rooms
Dining Room FeaturesFlooring - Hardwood, Slider
Dining Room LevelFirst
Family Room FeaturesFlooring - Wall to Wall Carpet, Chair Rail
Family Room LevelFirst
Kitchen FeaturesCloset, Flooring - Vinyl, Window(s) - Picture, Pantry, Kitchen Island, Breakfast Bar / Nook, Open Floorplan, Stainless Steel Appliances, Gas Stove, Lighting - Pendant
Kitchen LevelFirst
Living Room FeaturesFlooring - Hardwood, Window(s) - Picture
Living Room LevelFirst
General for 48 Ridge Rd
AppliancesGas Water Heater, Range, Dishwasher, Microwave, Refrigerator, Washer, Dryer
Architectural StyleColonial
Assoc Fee Paid PerAnnually
Attached Garage Yes
Building Area UnitsSquare Feet
Carport Y/NNo
Certified TreatedNone
CityRaynham
Community FeaturesPublic Transportation, Shopping, Park, Walk/Jog Trails, Medical Facility, Laundromat, Conservation Area, Highway Access, House of Worship
Construction MaterialsFrame
CoolingCentral Air
CountyBristol
DirectionsUse GPS
DisclosuresAgent is related to sellers
ElectricCircuit Breakers, 200+ Amp Service
Elementary SchoolLaliberte
Full Baths2
Garage Spaces2
Garage Y/NYes
HOAYes
HOA Fee$150
HeatingForced Air, Natural Gas
High SchoolBridgewater/Raynham
Home Warranty Y/NNo
Lot Size Square Feet44009
Lot Size UnitsAcres
Middle/Junior High SchoolRaynham Middle
Parcel Number4282274
Patio/Porch FeaturesPatio
Primary Bedroom LevelSecond
Property Attached Y/NNo
Property SubtypeSingle Family Residence
Property TypeResidential
RoofShingle
Senior Community Y/NNo
SewerPrivate Sewer
Showing InstructionsLock Box, Accompanied Showings, Appointment Required, Sign, Other (See Special Showing Instructions), Text Cindy At 774-266-1567 Or Jeff At 774-222-3359
Standard StatusActive
StatusPrice Changed
Subdivision NameFinch Farm
Tax Annual Amount7484
Tax Assessed Value618500
Tax Lot29
Tax Year2025
Total Rooms8
Utilitiesfor Gas Range, for Gas Oven
Year Built2002
Year Built DetailsActual
Year Built SourcePublic Records
Zoningres
Exterior for 48 Ridge Rd
Building Area Total2096
Covered Spaces2
Exterior AmenitiesPatio, Rain Gutters, Professional Landscaping, Sprinkler System, Decorative Lighting, Screens
Foundation DetailsConcrete Perimeter
Lot FeaturesWooded, Gentle Sloping
Lot Size Acres1.01
Lot Size Area1.01
Parking FeaturesAttached, Garage Door Opener, Paved Drive, Off Street, Driveway, Paved
Road Frontage TypePublic
Road Surface TypePaved
SpaNo
Total Parking8
Water SourcePublic
Waterfront Y/NNo
Additional Details
Price History
Schools
High School
Bridgewater/Raynham High School
Elementary School
Laliberte Elementary School
Middle School
Raynham Middle

Deborah Brown
Associate Broker

 Beds • 4
Beds • 4 Baths • 2
Baths • 2 SQFT • 2,096
SQFT • 2,096 Garage • 2
Garage • 2